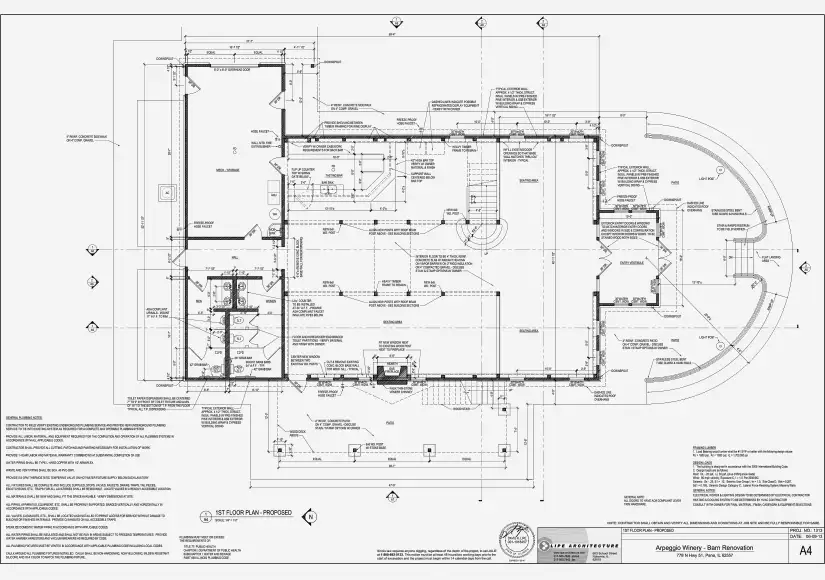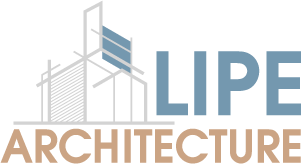Count on Lipe Architecture for dependable service you can trust for your home or business.

Lipe Architecture offers services for various building types, such as single-family residential projects as well as commercial and multi-family residential developments. If you’re looking to enhance or renovate your existing business or home, we’ve got you covered. We are experienced with remodel design projects, ensuring that your building expansion or updates meet your expectations. With our exceptional architectural designs, we strive to deliver top-quality services tailored to your specific style and requirements. We understand that each project is unique, and by carefully considering the distinct needs of homeowners, businesses, and communities, we create spaces that perfectly align with your vision.
When you choose Lipe Architecture, you can expect attention to detail and a commitment to excellence. Let us bring our architectural expertise to your home or business and create a space that meets your expectations.
At Lipe Architecture, our focus lies in providing single-family residential projects that cater to individuals and families in search of their ideal homes. Our home designs are tailored to meet the specific requirements and preferences of homeowners, offering a wide range of options. Whether you desire a cozy small home or a grand mansion, we have designs to suit every taste. Our single-family residential projects in Central Illinois offer a diverse selection that perfectly aligns with various budgets and lifestyles. With our designs, we emphasize privacy, comfort, and personal space, which creates an ideal sanctuary for homeowners. Listed below are some of our exceptional residential projects:
Provided architectural design and construction drawings for a new addition, remodel & renovation for a 100-plus year old historic
brick 3-story home located in Hillsboro, IL.
Provided architectural design and construction drawings for an extreme make-over of an existing home located on Lake Lou Yaeger near Litchfield, IL. Transformed a 70’s era style home into a contemporary lake home designed to fit the family’s needs and desires. Final design provided 3 bedrooms, 3 bathrooms and a 3-car garage.
Provided architectural design and construction drawings for a new home in rural Edinburg, IL. An approximately 3,548 sf home with 3 bedrooms, 3 1/2 baths, 3 car garage, office, laundry, mudroom, open-concept kitchen dining area separated from the living room with a see through fireplace. The home also has a full-basement with an elevator.
Provided architectural design and construction drawings for a major transformation of an existing home located in Raymond, IL. Interior was completely gutted & remodeled, garage was increased for 3 cars, and the entire roof structure removed and rebuilt to allow for high vaulted ceilings.
Provided architectural design and construction drawings for an addition & remodel of a 100-plus year old home in Carlinville, IL. Project included design for a new 3-car garage with large entertaining deck above, new kitchen, laundry area & deck on 1st floor, new master bath & walk-in closet on 2nd floor, and a complete exterior renovation in a Dutch Colonial Revival style.
Provided architectural design and construction drawings for a new home to be constructed in rural Taylorville, IL. The design is for an approximately 2,795 sf, 2-story home with a full basement. The 1st floor features a master bedroom / bath / walk-in closet suite, eat-in kitchen, formal dining room, office, foyer, living room, laundry / mud room, wrap-around porch, large deck and a 2-car garage. The 2nd floor includes 2 bedrooms and a bath.
Our commercial and multi-family residential projects are designed for individuals seeking to establish their own businesses or commercial space. These thoughtfully crafted designs encompass a wide range of elements, including offices, retail stores, and restaurants, as well as multi-family residential buildings such as apartments and condominiums. The primary objective behind these projects is to create dynamic spaces that not only promote productivity but also invite community engagement. Paying attention to detail is important when it comes to designing spaces such as this. Listed below are a few examples of our notable commercial and multi-family residential projects:
Provided architectural design and construction drawings for a new 1-story, 3,418 sf church building located in Taylorville, IL. This
building was constructed to replace the previous building that was destroyed by fire.
