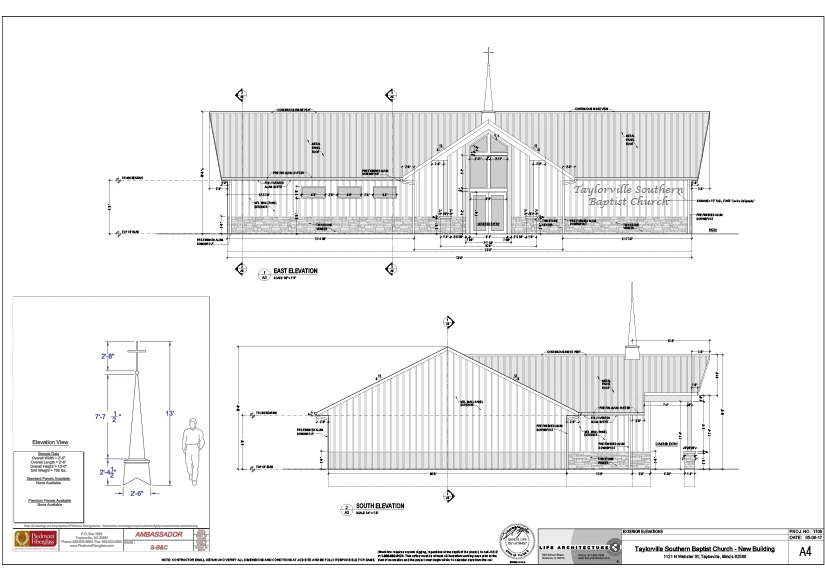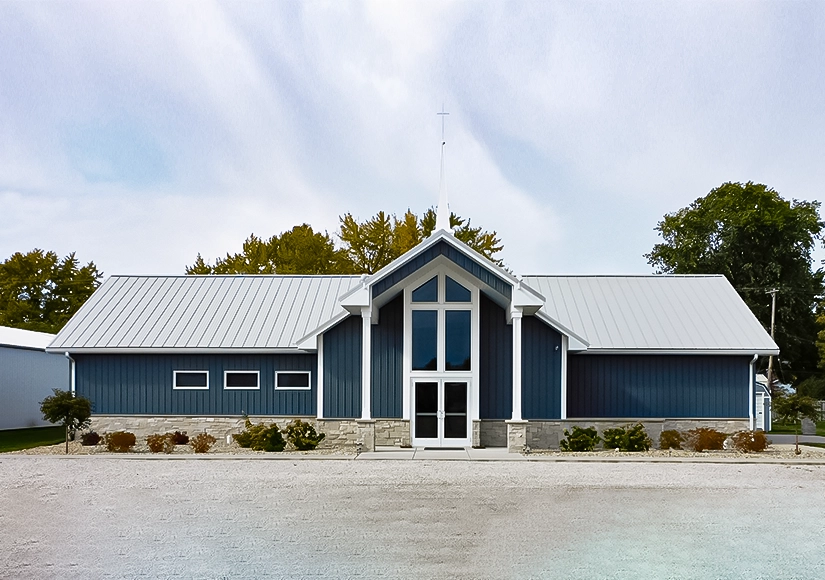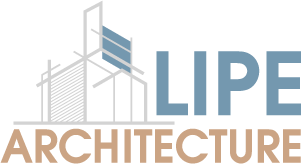Count on Lipe Architecture for dependable service you can trust for your home or business.


For over 20 years, Lipe Architecture has been delivering excellent architectural designs that meet the requirements and visions of our valued customers. Located in the heart of Illinois, David Lipe provides exceptional institutional building drawings as well as residential designs that will address building codes and regulations. Our company prioritizes understanding your vision thoroughly, so we can effectively bring it to life. Whether you require a remodel for your home or business, we are here to assist you in updating and enhancing your space.
If your current property no longer accommodates your needs due to space constraints, we can provide expert guidance on adding necessary additions. By reaching out to Lipe Architecture, you can begin transforming your vision into reality, and we will be there every step of the way to assist you in making it happen.
Choose Lipe Architecture for unparalleled architectural solutions in your area. Our team of industry-leading professionals is dedicated to delivering top-quality construction services, ensuring exceptional results for your architectural projects. Trust in our expertise and unwavering commitment to excellence for all your local architectural needs.
When you contact Lipe Architecture to fulfill your design needs, the initial step is a construction plan consultation. With years of experience and a deep understanding of design principles, we provide personalized consultations tailored to your specific needs. This consultation serves as an opportunity for us to dive into your unique ideas, requirements, and budget, as well as explore any aspects of your current space that are not meeting your expectations. It is during this crucial stage that we aim to gain a deeper understanding of you and your design preferences. We offer comprehensive advice on construction plans, material selection, and sustainable design solutions. Throughout the consultation, we will gladly address any questions you may have and offer valuable design tips that can further enhance your project’s fulfillment.
Once our initial consultation is complete, Lipe Architecture will commence the preparation of detailed drawings for your residential or commercial property. This phase entails incorporating the specifications discussed during our consultation into the building designs. These documents serve as a blueprint, transforming abstract concepts into comprehensive plans. Our team pays meticulous attention to detail, outlining the precise materials, finishes, and construction techniques that will be employed. By providing clear and comprehensive documentation, we ensure that contractors and builders can accurately interpret and execute the project. From the foundational groundwork to the final finishing touches, every aspect is thoroughly documented, ensuring a seamless and successful construction process.
Lipe Architecture recognizes the paramount importance of adhering to building codes and regulations in the architectural service process. Our utmost priority is ensuring the safety and compliance of your residential or commercial property. By meticulously following these regulations, we guarantee the structural integrity of your building while safeguarding against any potential legal complications. Our team takes into account a range of factors, including fire safety, accessibility, and environmental impact, during the design phase. We are steadfast in our commitment to creating sustainable and secure structures that satisfy both your specific requirements and the requisite building codes. With our extensive expertise and comprehensive understanding of current regulations, we assure you a building design that not only meets the necessary building codes and regulations but also provides a secure and enduring space for your long-term enjoyment.
The architecture service concludes with the construction contract, which serves as an agreement between our firm and the client. This contract outlines the terms and conditions of our collaboration, playing a pivotal role in promoting transparency and preventing any misinterpretations. By being a legally binding document, it ensures clarity, protects both parties and facilitates successful completion, regardless of whether the project is residential or commercial. It serves as a tool to minimize conflicts and mitigate risks, as it allows us to specify crucial aspects such as project scope, timelines, and payment terms. Whether we are involved in designing innovative structures or revamping existing spaces, a construction contract acts as a road map for the architect-client relationship. Through the presence of thorough documentation, clients can experience peace of mind, knowing that their architectural vision will be brought to life within the agreed-upon terms.
Contact Lipe Architecture today to arrange a meeting at your home or place of business to discuss your ideas for your project!
Right Click Digital © 2025 • All Rights Reserved. • Terms of Service
